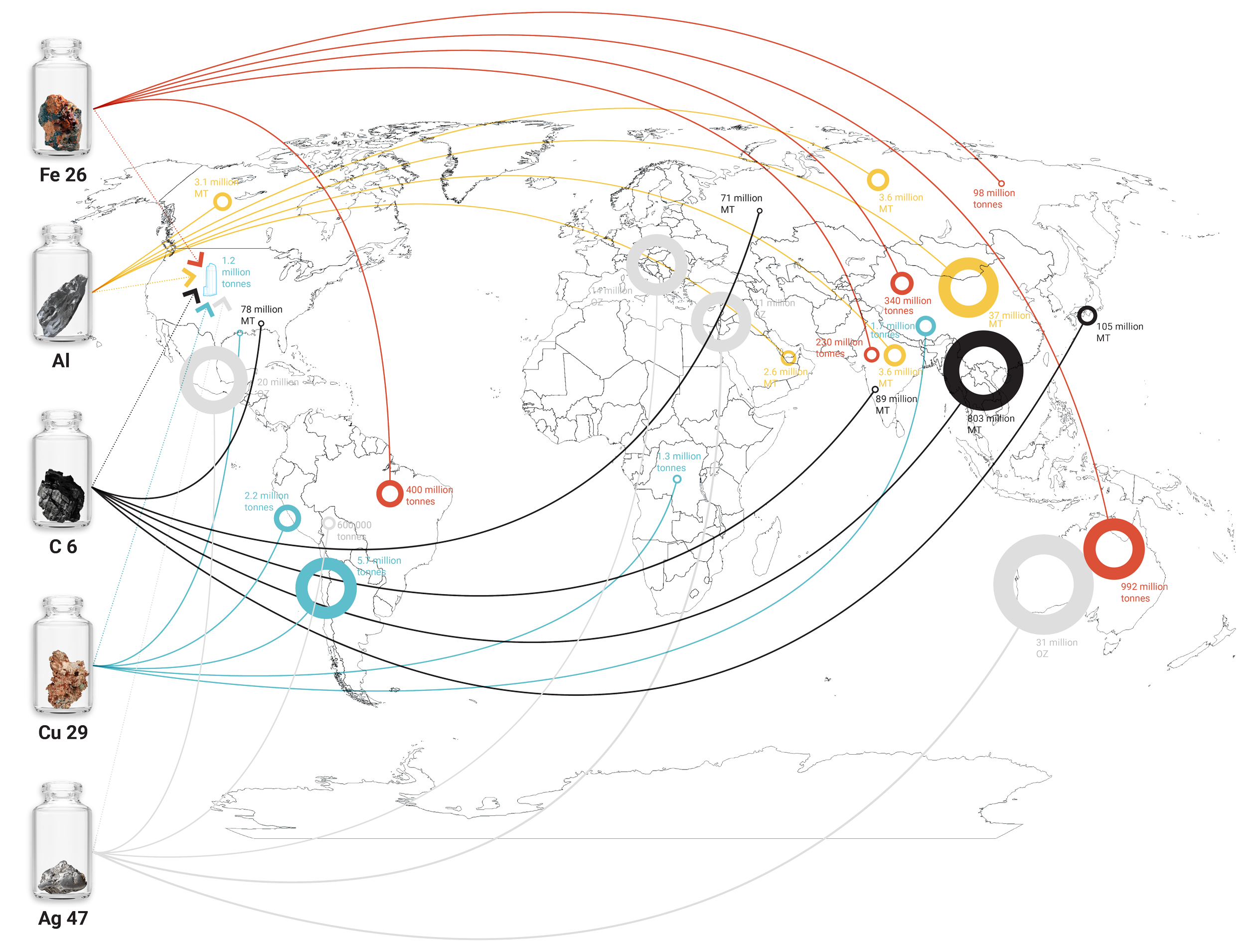
Speculative World - Year 2122
Every government-issued home begins as an infant. A cube, a sphere, a single geometry. It then slowly grows over time as it studies its inhabitants. Gradually and unobtrusively expanding and contracting. Constantly morphing into a home to accommodate the resident’s lifestyle, spatial needs, and adapt to surrounding constraints. As the family grows and shrinks (i.e., newborns, kids going to college, death in the family), the home will either enlarge or reduce to meet the spacial needs of the family.
If the resident moves to a new city, the government will issue them a new serialized geomorphic home. The resident can then push data from their last home into the mainframe of the new one and continue to build upon their lifestyle, habits, and hobbies or start anew. Allowing the home to morph and change according to the newly gathered data.
Design Process
Tracing the Origins of Metal
I began by Tracing the origins of metal in one single building. If just one type of metal on a building facade required three different countries to supply material for it to be made, one could say that the experiential qualities of that material are far more severe than just a decorative flange.
I created a taxonomy of a the OPTIV building in Denver to boil the building down to the five main elements used in the structure and facade of the tower.

I then researched where in the world these elements are found, and how many tonnes of these materials a year are mined from each location. It took approximately 22 countries to create the metals used to build just a single tower.





